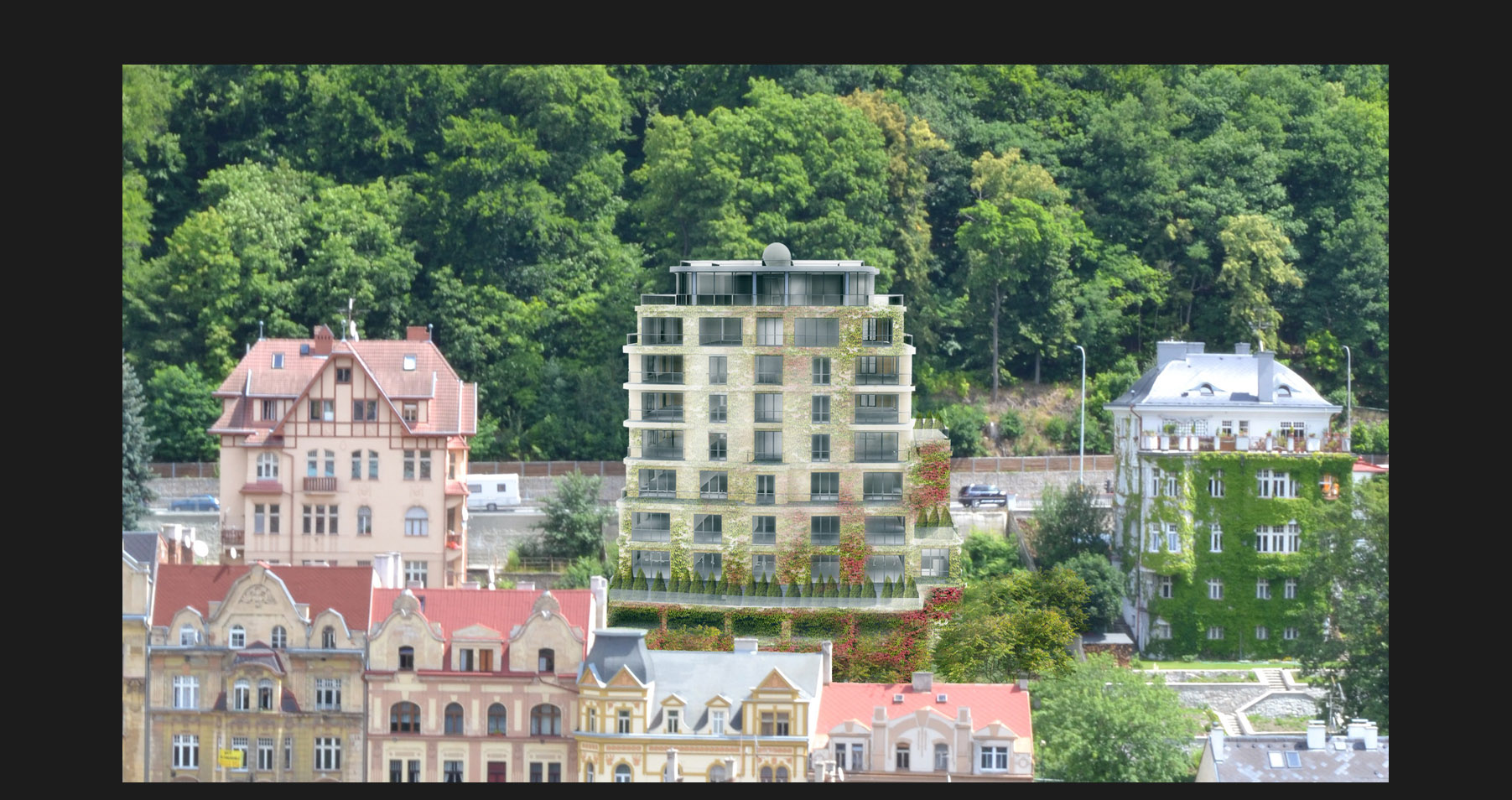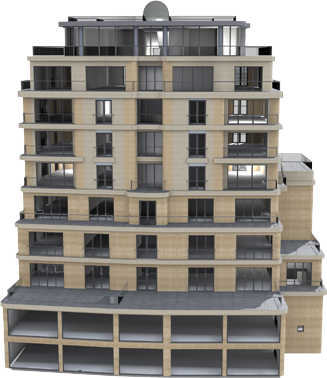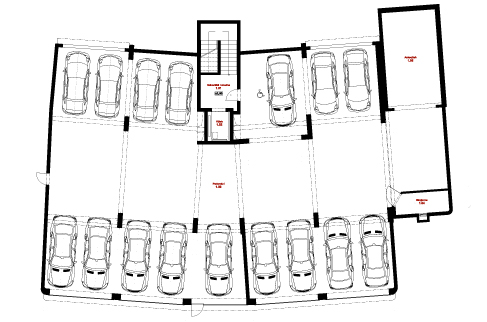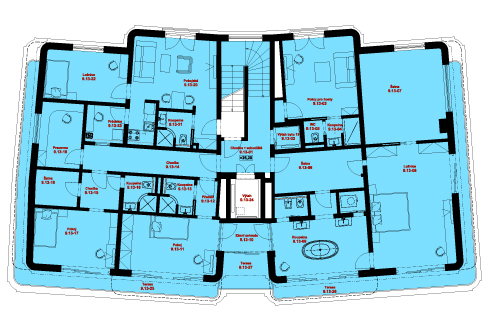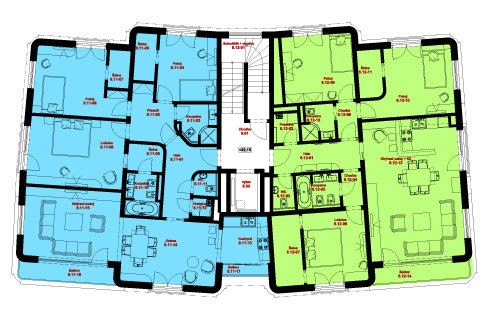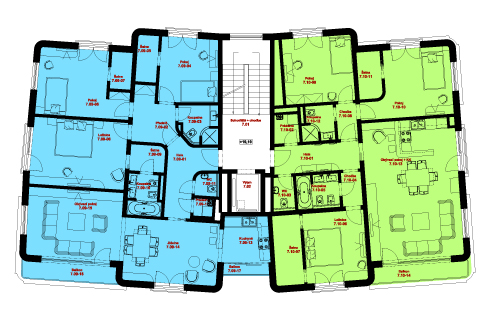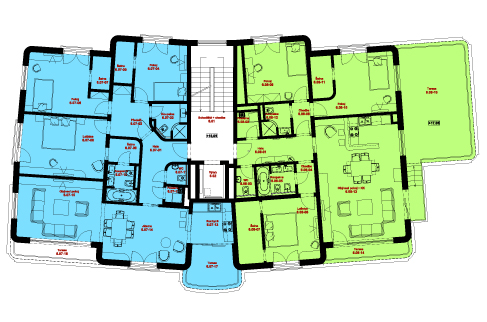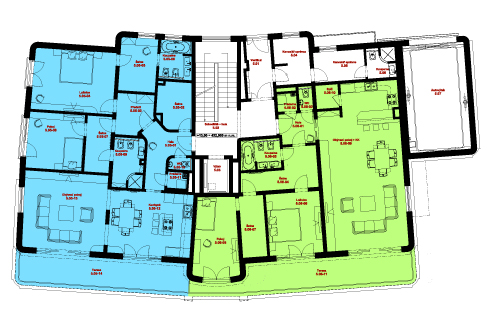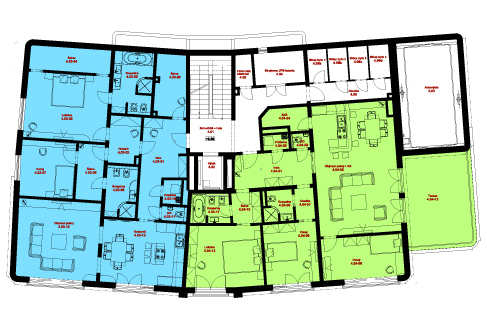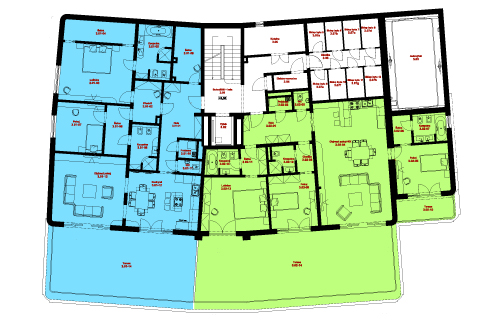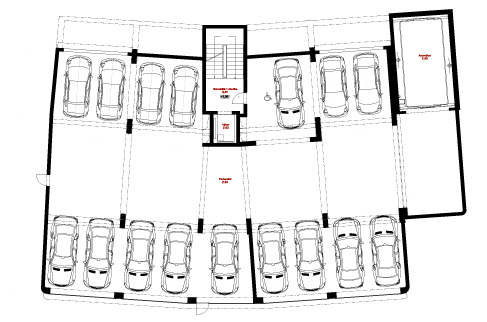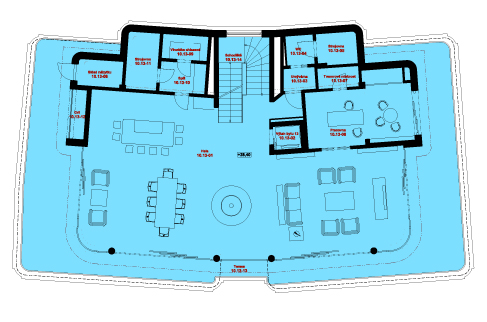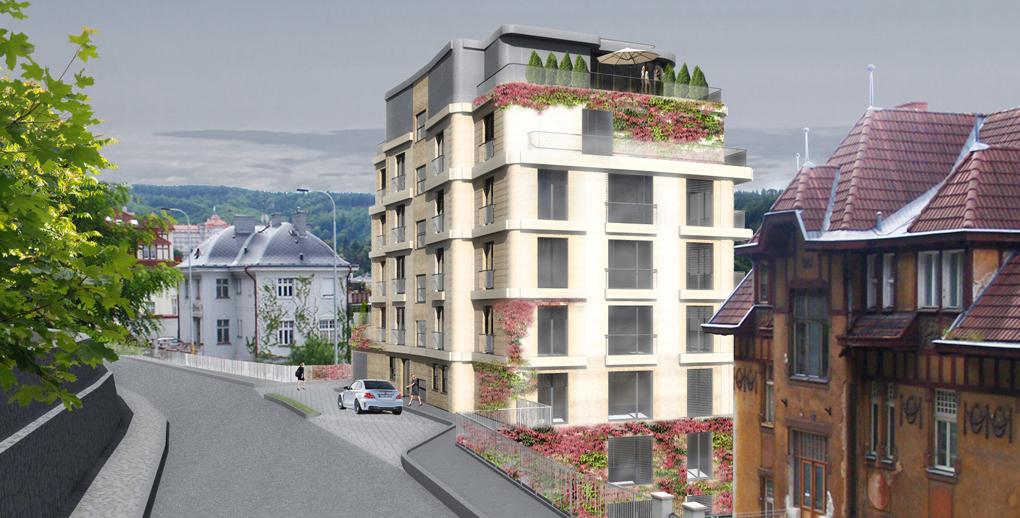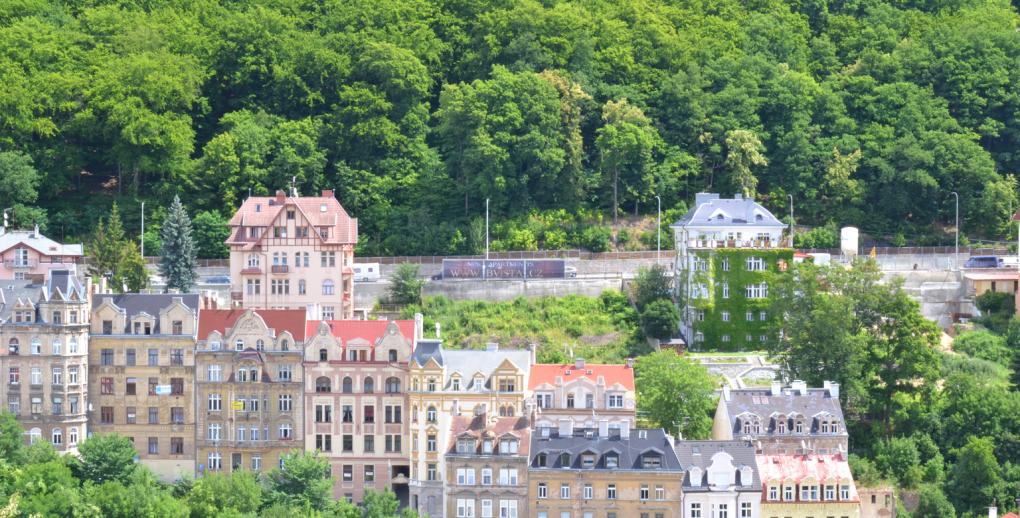-
About project
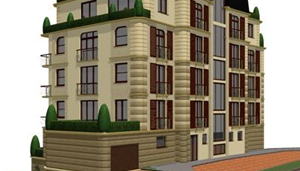
BELLA VISTA KARLOVY VARY, s.r.o.
proposes to build a block of flats in the glamorous setting of Karlovy Vary, on the Na Vyhlídce Street. Due to the location of the building, the inhabitants will enjoy an unobstructed view of the city’s entire spa area, from the Thermal Hotel ...
Read moreNews
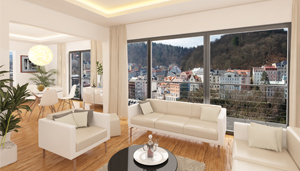
Currently at Bella Vista
Click here to learn what’s new in the Bella Vista block of flats
Read morePhotos
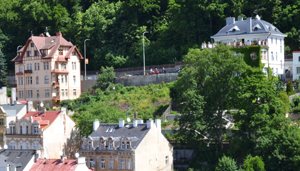
Photogallery
The interior and exterior design, and other interesting photos of the Bella Vista block of flats
Read more -
Table of Areas
NP Byt č. výměra bytu v m2 účel 1. parkování pro 16 automobilů 2. parkování pro 16 automobilů 3. 1 182,78 2 191,71 4. 3 136,08 4 137,80 5. 5 139,34 6 124,61 6. 7 132,82 8 142,85 7. 9 128,29 10 116,62 8. 11 128,29 12 116,51 9. 13 201,42 10. 13 140,78 -
Where to find us
CONNEXION GROUPE, a.s.
Obchodní firma: BELLA VISTA KARLOVY VARY, s.r.o.
C 6621 vedená u Krajského soudu v Plzni
Sídlo: Karlovy Vary, Dr. D. Bechera 26, PSČ 360 01
Identifikační číslo: 63507862
Karel Pokorný
Phone no: +420 353 22 073
Mobil: +420 724 280 025
E-mail: pokorny@cgkv.czContact us
-
-
Page More
If you see this text, please contact our webmaster.
-
About the project
REZIDENČNÍ PROJEKT BYTOVÝ DŮM BELLA VISTA
The investment company,
BELLA VISTA KARLOVY VARY, s.r.o.
proposes to build a block of flats in the glamorous setting of Karlovy Vary, on the Na Vyhlídce Street. Due to the location of the building, the inhabitants will enjoy an unobstructed view of the city’s entire spa area, from the Thermal Hotel, the Mlýnská Colonnade, the Zámecký Hill all the way to the Grandhotel Pupp.
Layout of the house: 14 flats sized from 105.14 to 215.12 square metres (including terraces and balconies) with underground parking accessible by a car lift. The flats will be equipped in line with the European standards.
During the course of the construction, the necessary technical infrastructure will be provided - the gas, electricity and water supply, sewerage, transport accessibility, paved areas and landscaping.
The interior layout of the block of flats includes the following:
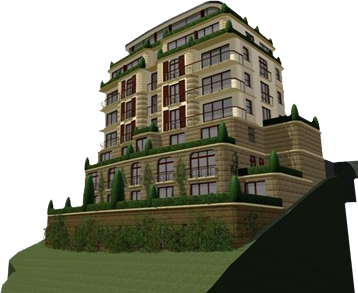
1.NP garage 16 parking spaces
2.NP garage 16 parking spaces
3.NP flat 1 180,30 m2 8x cellar 20,33m2 terrace 46,54 m2
flat 2 189,23 m2 2x terrace 70,18 m2
4.NP flat 3 133,60m2 4x cellar 10,04m2
flat 4 135,20m2 terrace 22,41m2
5.NP flat 5 136,86m2 terrace 18,18m2
flat 6 122,13m2 terrace 20,11 m2
6.NP flat 7 130,34m2 2x terrace 10,58m2
flat 8 140,25m2 2x terrace 30,53m2
7.NP flat 9 125,69m2 balcony 5,93m2
flat 10 114,02m2 balcony 4,29m2
8.NP flat 11 125,69m2 2x balcony 5,93m2
flat 12 114,02m2 balcony 4,29m2
9.NP flat 13 258,73m2 3x terrace 34,80m2
10.NP flat 13 223,10m2 terrace 72,63m2
A total of 32 parking spaces. A total of 13 flats.
-
News
-
19Čvn
-

Dobrý den, dnešním dnem jsme spustili web rezidence Bella Vista.
Read more
Archive
-
1. Floor
Detailní .PDF ke stažení ZDE.
9. Floor
Detailní .PDF ke stažení ZDE.
jednotlivé byty (m2) místnosti schodiště + chodba terasy a balkóny výtahy strojovny celkem 201,42 17,47 34,8 5,04 0 258,73 8. Floor
Detailní .PDF ke stažení ZDE.
jednotlivé byty (m2) místnosti terasy a balkóny sklep celkem 119,76 5,93 2,60 128,29 109,73 4,29 2,49 116,51 7. Floor
Detailní .PDF ke stažení ZDE.
jednotlivé byty (m2) místnosti terasy a balkóny sklep celkem 119,76 5,93 2,60 128,29 109,73 4,29 2,60 116,62 6. Floor
Detailní .PDF ke stažení ZDE.
jednotlivé byty (m2) místnosti terasy a balkóny sklep celkem 119,76 10,58 2,48 132,82 109,72 30,53 2,60 142,85 5. Floor
Detailní .PDF ke stažení ZDE.
jednotlivé byty (m2) místnosti terasy a balkóny sklep celkem 118,68 18,18 2,48 139,34 102,02 20,11 2,48 124,61 4. Floor
Detailní .PDF ke stažení ZDE.
jednotlivé byty (m2) místnosti terasy a balkóny sklep celkem 133,6 0 2,48 136,08 112,79 22,41 2,60 137,80 3. Floor
Detailní .PDF ke stažení ZDE.
jednotlivé byty (m2) místnosti terasy a balkóny sklep celkem 133,76 46,54 2,48 182,78 119,05 70,18 2,48 191,71 2. Floor
Detailní .PDF ke stažení ZDE.
10. Floor
Detailní .PDF ke stažení ZDE.
jednotlivé byty (m2) místnosti schodiště + chodba terasy a balkóny výtahy strojovny celkem 140,78 9,25 72,63 1,68 8,01 232,35 -
-
Location
The BELLA VISTA block of flats is situated in a magnificent location above the Karlovy Vary spa centre, on the Na Vyhlídce Street. The south-west orientation of the house guarantees its inhabitants all day sunlight and many unforgettable moments thanks to the spectacular and unrivalled view of the entire spa area of the city, from the Thermal Hotel, the Mlýnská Colonnade to the Grandhotel Pupp.
-
Developer
We, in the CONNEXION GROUPE, a.s., the parent company of BELLA VISTA KARLOVY VARY, s.r.o., residing on the Dr. David Becher Street 26, are a group of investors carrying out investment projects in the field of real estate in the Karlovy Vary Region.
To document our experience as developers and investors, we would like to use this opportunity and present our projects, both realized and planned:
– conversion of the Horník Hotel in the Karlovy Vary spa centre into a block of flats, COBURG, offering 12 luxury flats; the total costs exceeded CZK 85 million
– conversion of the Sevastopol Hotel in the Karlovy Vary spa centre into a multi-functional building, KAISERBAD, providing commercial space, as well as 14 luxury flats; the total costs exceeded CZK 150 million– conversion of a hostel in Nová Role into a house offering non-residential spaces, as well as 20 flats; the total volume of finance exceeded CZK 20 million
– provision of our own building plots with underground utilities and access roads; planned for the future construction of 43 family houses in Karlovy Vary, Stará Role – u Vysílačky; the total costs exceeded CZK 60 million– a building project for 33 terraced family houses in Karlovy Vary – Tašovice; the total costs amount to CZK 110 million; for more information, see www.radovky-tasovice.cz
– preparation of a house-building project on our building plots in Karlovy Vary – Zlatý kopeček; the total costs are currently estimated at CZK 210 million
– preparation of a building project for a luxury block of flats called BELLA VISTA with 14 flats and 32 parking spaces in Karlovy Vary – Na Vyhlídce.
– in cooperation with BAUSTAV, s.r.o., we intend to build a luxury block of flats called FOREST HILL having 27 residential units and 40 parking spaces in Karlovy Vary – Na Vyhlídce.
